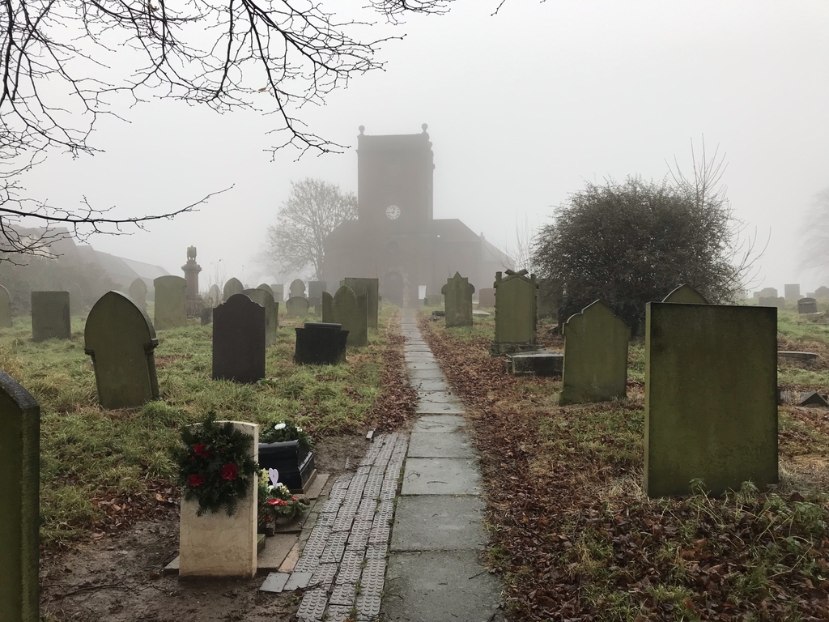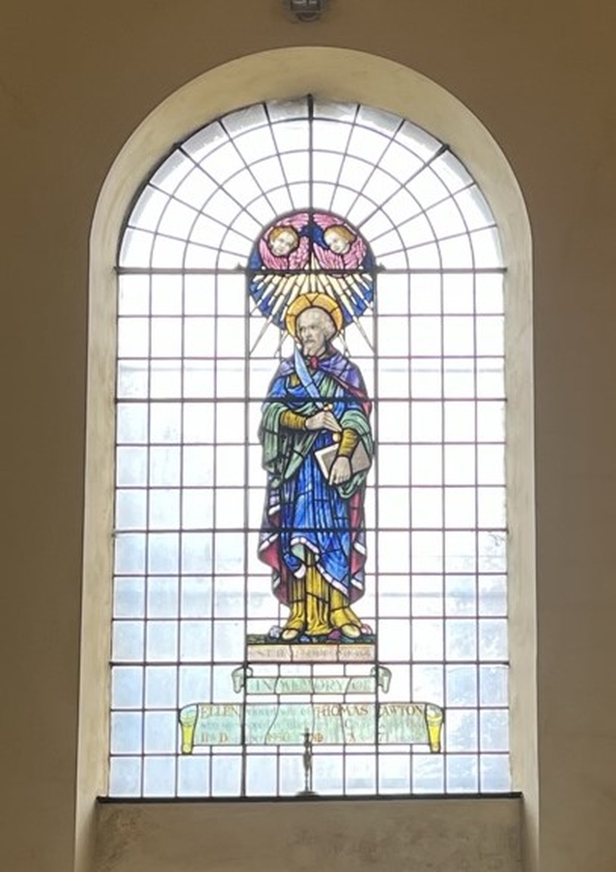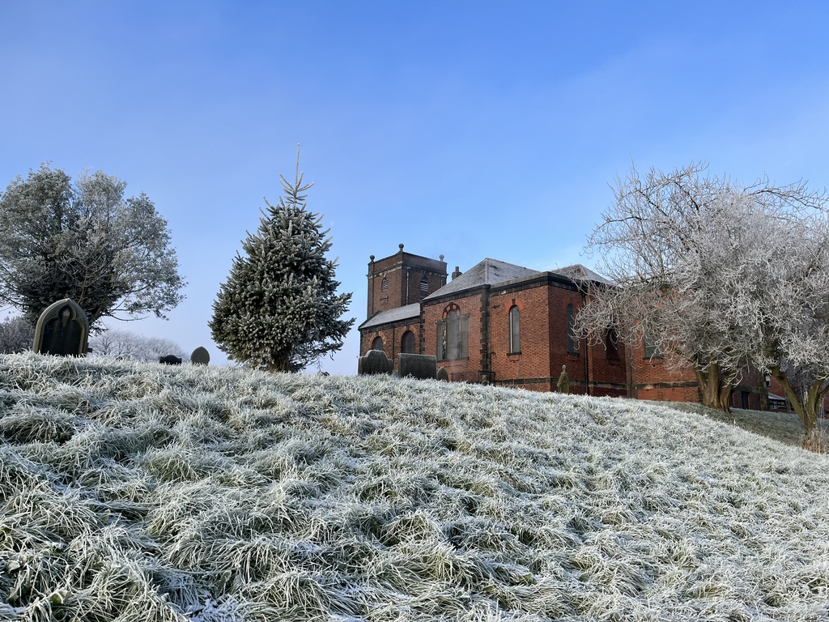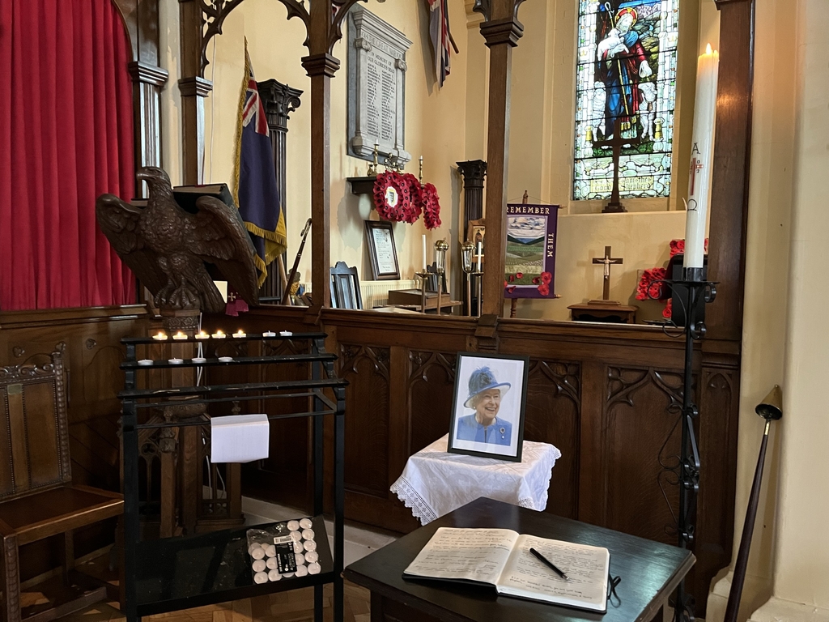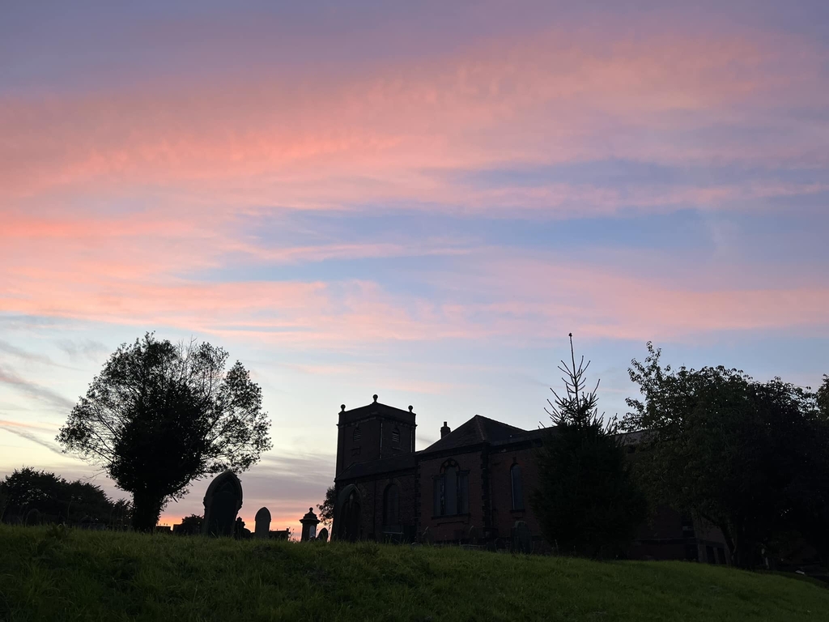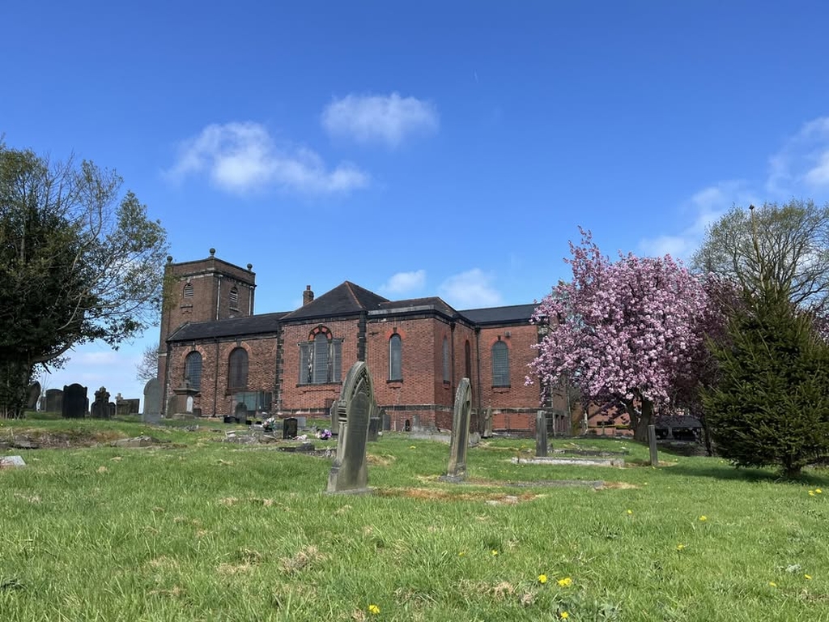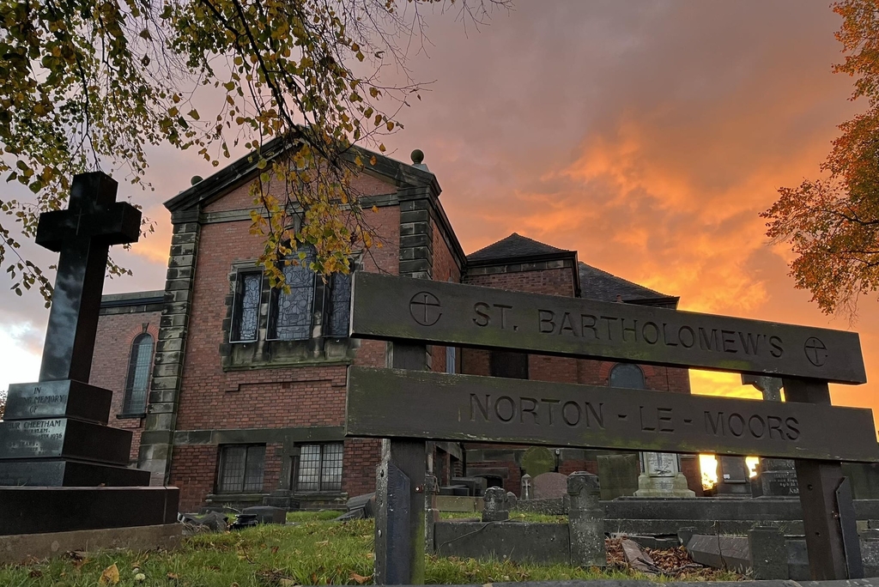The parish of “Nortone” is listed in the Domesday Book. The first written evidence of a church at Norton is from 1180. It was then dedicated to St Nicholas. That building, possibly Saxon, was replaced in the fifteenth century. In about 1609 the dedication was changed to St Bartholomew, an apostle, considered more suitable in Puritan minds than Nicholas, a Pope who died in 867. Many dedications changed at this time. That building was in its turn demolished in 1737. The new church of 1737 forms the western end of the present building. The eastern half was not finished until 1915. The present church was awarded Grade II listed building status on 2nd October 1951. List entry number 1195835.
The Porch
Entry is by the west door into a circular porch. The church bells used to be rung from here. They are now rung from the floor above. The original bells came from Hulton Abbey which was dissolved in 1538. In the Ecclesiastical Survey of 1553 it is recorded that at Norton, "there be three belles in ye steepul." These were moved to the new church but not hung until 1752. In 1826 they were recast into a ring of six, recast again in 1930 and two more bells added in 1949. The 1826 wooden bell-frame was replaced by a steel frame in 1949. The Tenor bell weighs 625 Kgs (12 cwt) and is tuned to F Sharp. The present bells are by Taylors of Loughborough.
The Ringing Chamber is locked for safety but one bell can still be rung from the porch. Above the door into church is a stained glass memorial to a former Rector.
The Nave
Before you is the church of 1737. Three tall clear windows on each side. Simple and austere but light and airy. Beyond are the stained glass windows, choir-stalls and wooden screens of 1915, inspired by the 19th century Oxford Movement.
The Font
To your left is a stone font. This is the oldest object in the building. It has seven sides, representing the seven sacraments of the Mediaeval Church. In 1643 Parliament ordered that such fonts be destroyed. Ours lay hidden in the churchyard until 1882. In the alcove behind the font is a painting of Mary and Jesus. It was painted in 1990 by a local artist, Maurice Curwen.
The Coat of Arms
From the font, look up and to your right. The Royal Arms began to appear in churches in 1547. They were made compulsary in 1660 and were supposed to be amended at every accession. The practice was not maintained and most churches removed them. Ours was found in the coal-hole and re-erected in 1949.
The Chest
Turn your back on the Arms and follow the side aisle until you reach a wooden box on your left. In 1538 it was ordered that every parson must enter in a book every wedding, christening and burial in his parish. The parish was to provide a "sure coffer" for these books, with two locks, the parson having one key and the wardens the other. In 1598 there had to be three locks, the wardens each having a key.
The books were to be entered after Sunday service, in the presence of the wardens. The wooden box you see is the original "sure coffer". It is no longer used. Recent books are kept in a modern steel safe. Older books are at the Diocesan Archive.
The Eagle Lectern
Continue past the box until a large wooden lectern is reached. It is not as old as it looks. It was made in 1935 by a local joiner, Sidney Turner, a descendant of a former incumbent, Daniel Turner. Why have an eagle carry a Bible? In the Old Testament an eagle is often used to carry messages from God to Man. And an eagle is the greatest enemy of the serpent, symbol of the Devil.
The Lady Chapel
Leave the Sanctuary and turn to your left. Dedicated to the Mother of Christ the Lady Chapel is used for smaller services. The wooden screen is the old Sanctuary Screen, made in 1902 to mark the coronation of Edward 7th. To the right of the altar is a lever used to pump the organ before electricity came. If you ever need to find peace in a church, go to the Lady Chapel. Mary always listens.
The Pews
Look around you. The pews attached to the walls are 18th century. The old box-pews from the centre were replaced in 1853. One of them has a brass plaque from the box-pew of W Adams, Bagnall. The pews at the front are from 1915. Nowadays, we need to remove pews. They get in the way of modern worship!
The Rectors Board
Turn left out of the Lady Chapel and look up at a board listing former incumbents of the parish. From the earliest days Norton was a chapel of ease of the parish of Stoke upon Trent. The Rector of Stoke received all the income of Norton and paid a Curate to do his work here. We do not know much about early Curates because many records were destroyed on the orders of Henry VIII. We do know that Curates were badly paid. To make a living a man would have several curacies. Others were the sons of local land-owners, such as the Reptons who provided curates for five generations. Norton became a separate parish in 1807 and Mr Turner’s wages rose from £50 to £457 a year. The Parish is now part of the United Benefice of Milton, Norton & Brown Edge. The current rector is the Reverend Karen Petherick.
Churchyard and Lychgate
Outside we have seven acres of graveyard. It is now closed to new burials and maintained by the City of Stoke on Trent. The lyme trees were planted in 1859. The original purpose of a lychgate was to store a corpse overnight prior to a funeral. Ours has never been used for that; it is not old enough. It was built in 1920 as a memorial to the men of Norton who fell in the Great War. It is made of oaken headstocks taken from Norton Colliery. The gates were made in 1988 by Frank Hancock and the railings in 1995 by John Mulliner, both local men.
Due to the elevated nature of the church we boast wonderful views of the surrounding areas. From the Porch there are views of the neighbouring areas of Smallthorne and Burslem, whilst from the Lychgate there are stunning views of the neighbouring Parishes of Milton and Brown Edge, and further afield into the Peak District.


